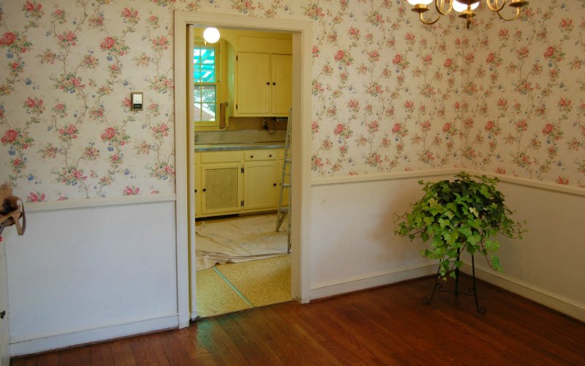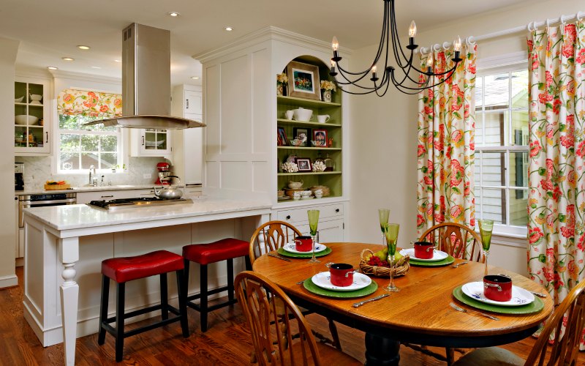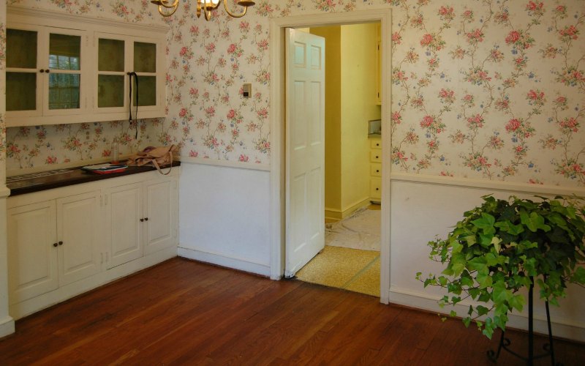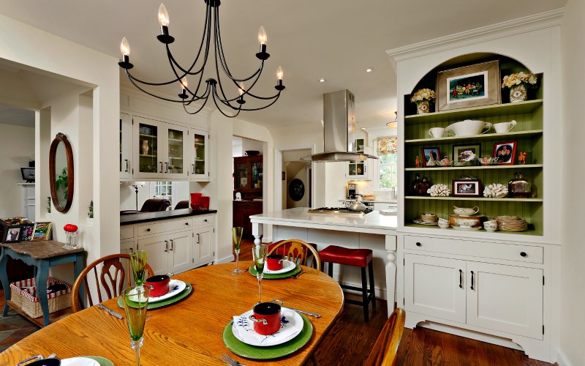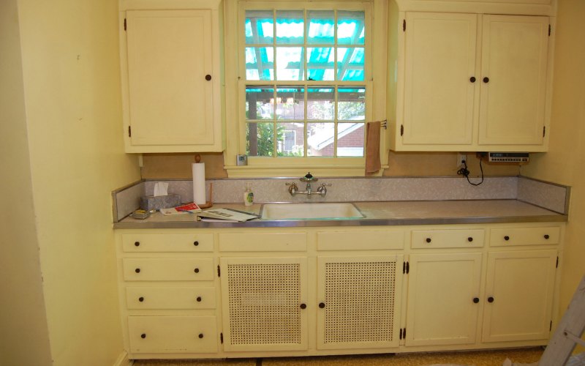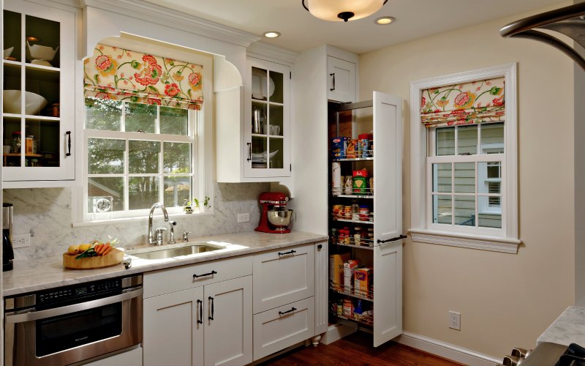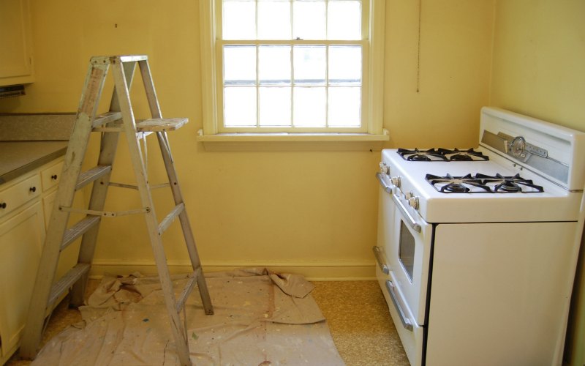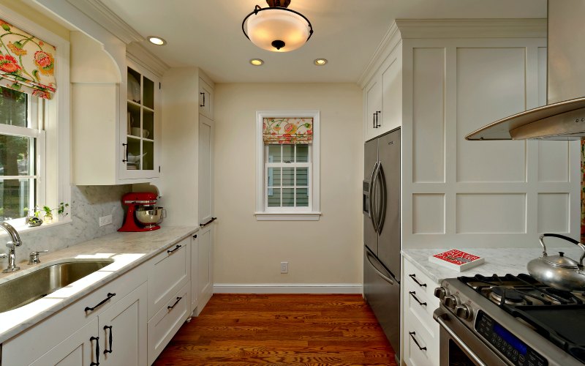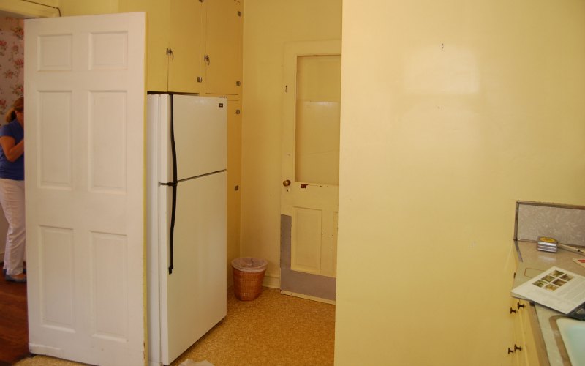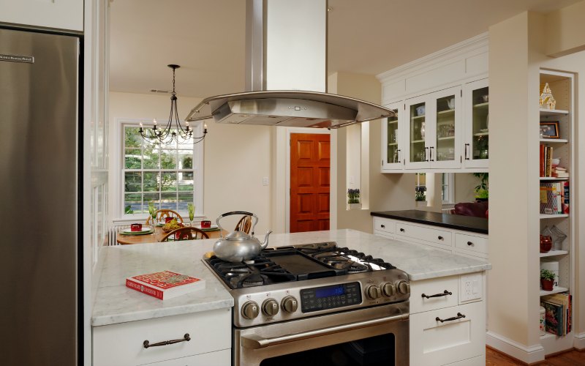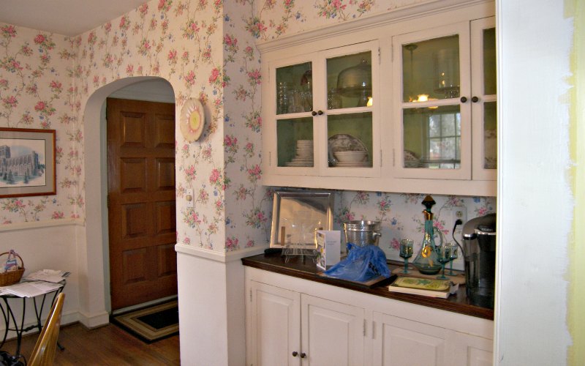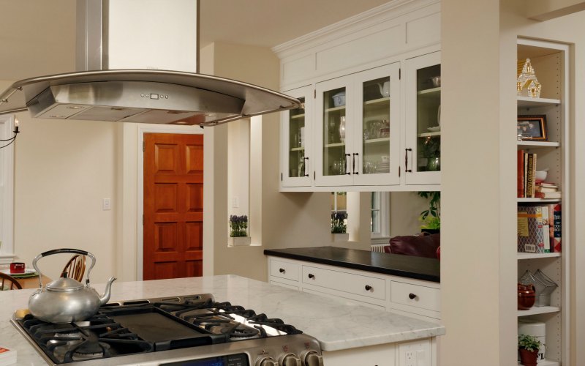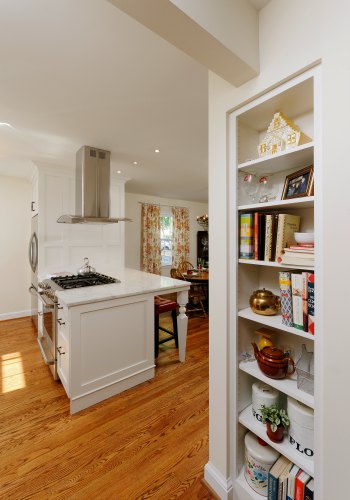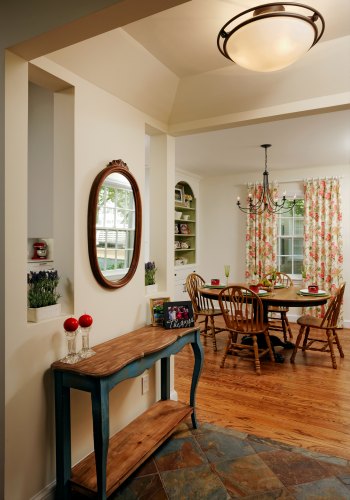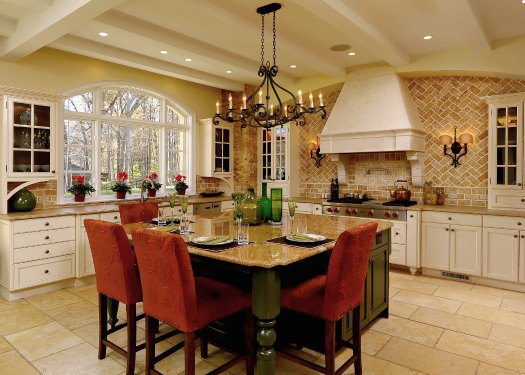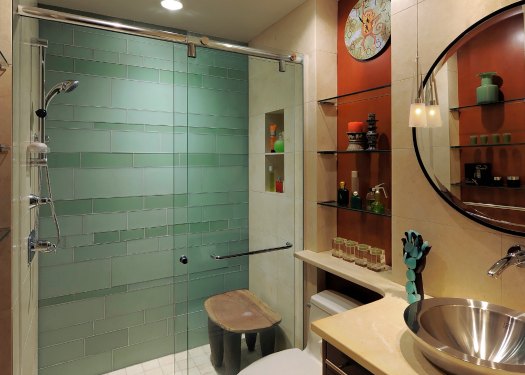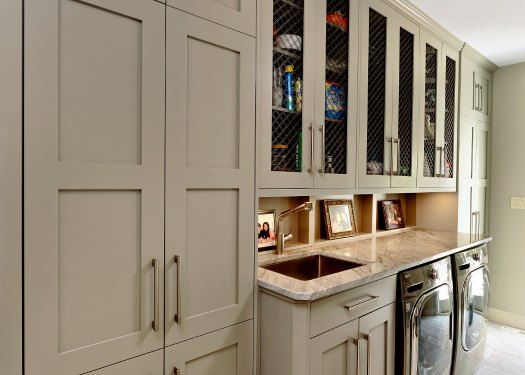The small kitchen in this charming 1940 house was in poor shape, barely functioning and very dated, as can be seen from the Dining Room.
In this Alexandria, VA Kitchen remodeling, to solve all existing problems, we designed an open floor plan by removing the 2 main walls on this floor. With the wall between the Kitchen and Dining Room removed, the rooms were united visually with distinctive custom cabinets by Adelphi Kitchens, bringing lots of storage, display areas to personalize the space and cozy ambiance.
Our “Before” photos illustrate the multiple challenges we faced in this project. This is the old Butler’s Pantry – accessible from the Dining Room only.
With the 2nd main wall on this floor removed, the new Butler’s Pantry is now accessible from the Kitchen, Dining and Living Rooms.
The new sink wall works hard with Fisher & Paykel single dishdrawer DW, Sharp Microwave drawer, tall pullout pantry, 2 spice pullouts, etc. Appealingly symmetrical, it adds beautiful details, timeless Carrara Marble countertop and backsplash. The new window lets you watch the kids play.
The old range – without any countertop on either side, cooking was unsafe.The old window wasn’t centered on the wall.
The new cooking center provides a lot of space around the GE Café range, organized storage, with the refrigerator conveniently nearby. By design, the Kitchen-Aid counter depth refrigerator appears fully integrated and the new window is centered on the wall. It’s all in the details!
New 36’’ French Door Kitchen-Aid refrigerator appears built-in, custom open shelves cabinet provides accessible display of cookbooks and collectible.
Left photo: View of the kitchen from the Living Room (not possible before). Now light and people freely flow from space to space – easy entertaining!
Newly designed foyer (where none existed before) warmly welcomes friends and family. Custom tray ceiling, colorful slate floor add charm to the space.

