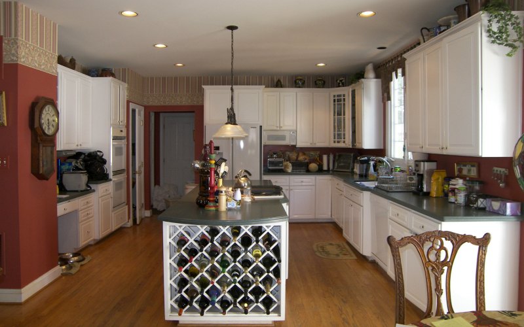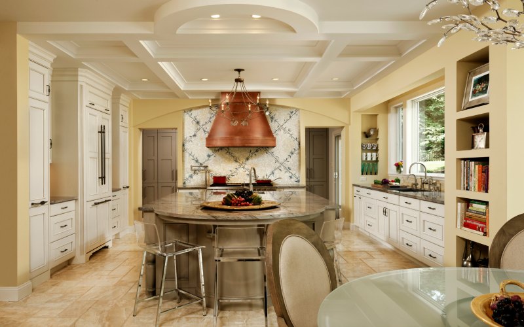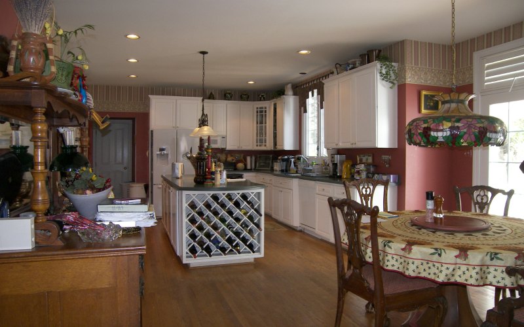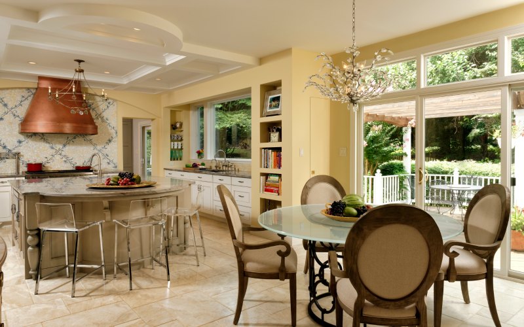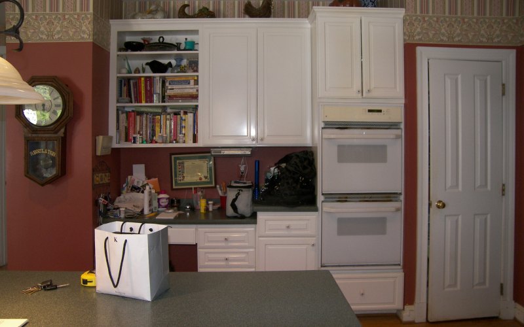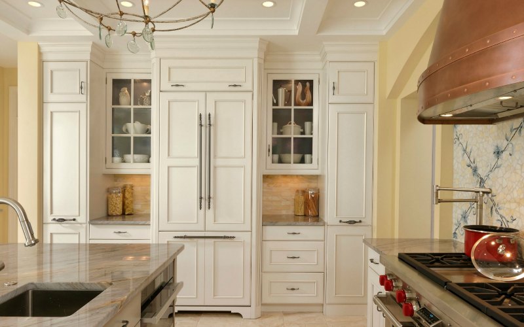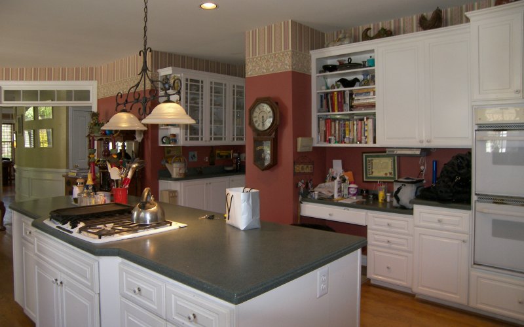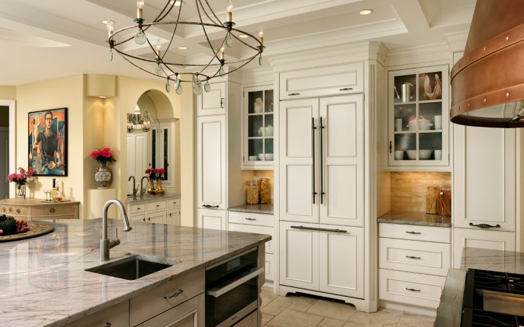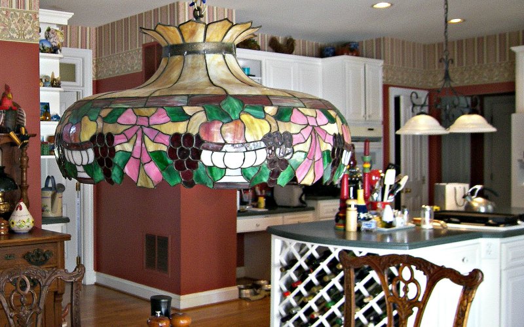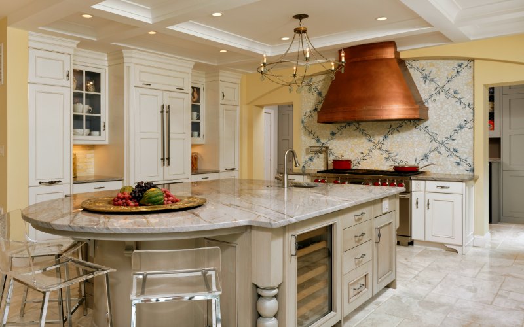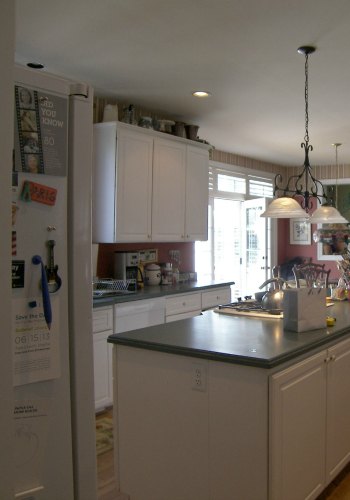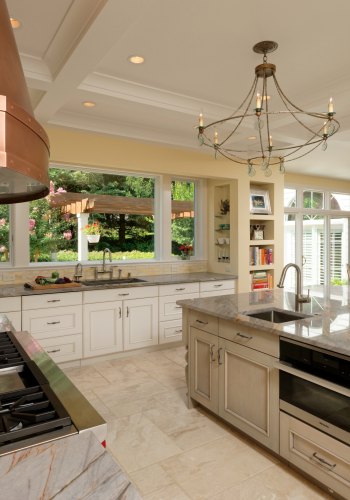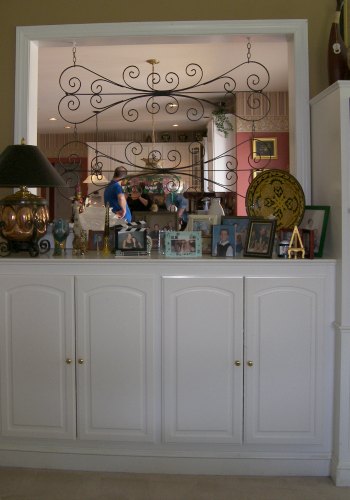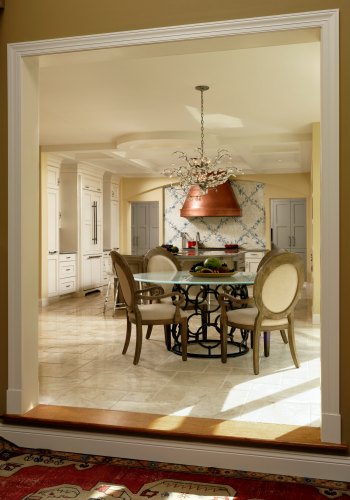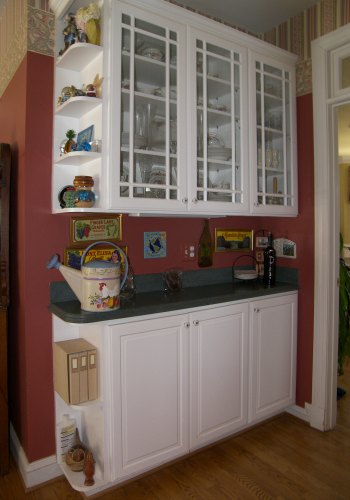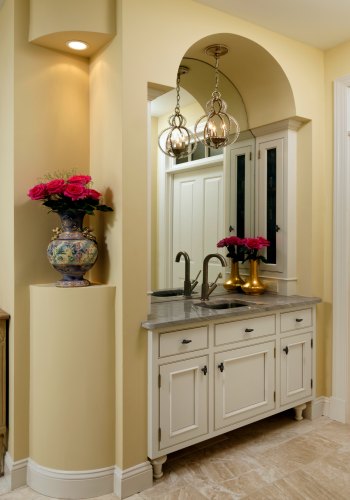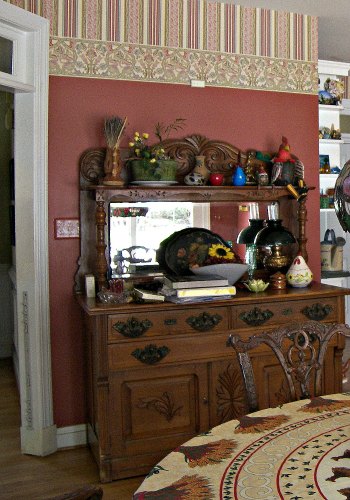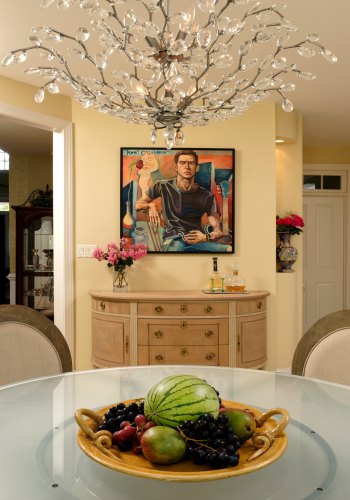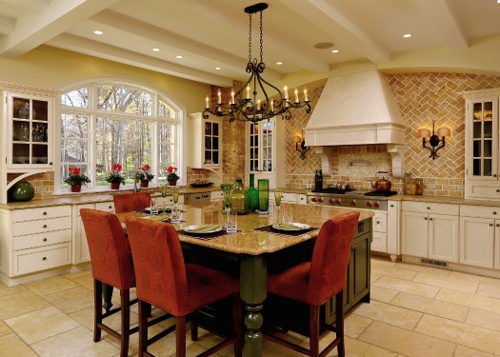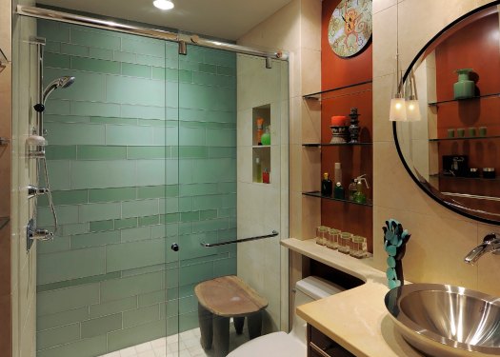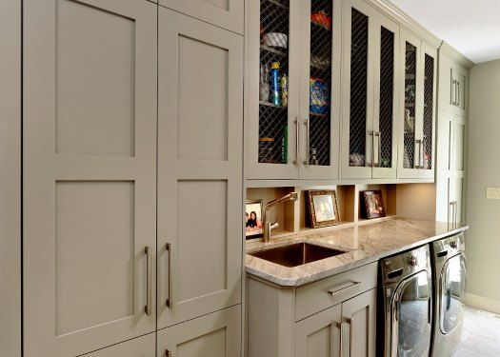After 20 years, this 1990’s builder’s kitchen in a large suburban home was dark, worn and dated. The cabinets were falling apart, overflowing with stuff, impossible to keep organized or to find anything. No seating at the island, malfunctioning appliances, small window, poor lighting, dark floors, etc. Our clients love to cook and entertain & tried for years to find the right company.
Savena Doychinov, CKD, working closely with the homeowners, designed a floor plan that solved all existing problems – and added so much more. To match the width of the breakfast room and to bring more light in, she added 2’-6’’ deep extension with 11’ of windows, now containing the sink wall. This made all other major improvements possible.
New patio doors bring more light, the great outdoors in. On the sink wall: Miele Futura and Fisher & Paykel single drawer dishwashers.
A wall of beautiful custom cabinets by Adelphi Kitchens is anchored by a 36’’ Gaggenau French Door Refrigerator, as an armoire. Of the two tall pullout pantry cabinets, one is real. The left one actually conceals the return air duct.
The cozy island seating is now the family’s favorite place to eat. The large island offers lots of space for many cooks or catering and 24’’ Subzero wine cooler. On range wall: 48’’ Dual Fuel Wolf range, Hansgrohe Axor Potfiller, custom handmade glass mosaic and copper hood with Best PK 2245 insert.
View of the kitchen from the old Laundry opening.
Same view, but what a change! On the island, the new favorites: Miele Combi-Steam Oven, plumbed and Dacor integrated Warming Drawer.
Direct access between the kitchen and the Family Room didn’t exist.
Now light and people flow freely between the rooms. Great for entertaining!
Close-up of the old butler’s pantry.
New Butler’s Pantry is elegant and functional with the new bar sink added.
Bulky, overstuffed breakfront crowded the breakfast room.
Distinctive furnishings by Lilian August and French Heritage create a lovely,fresh ambiance in the Breakfast Room.

